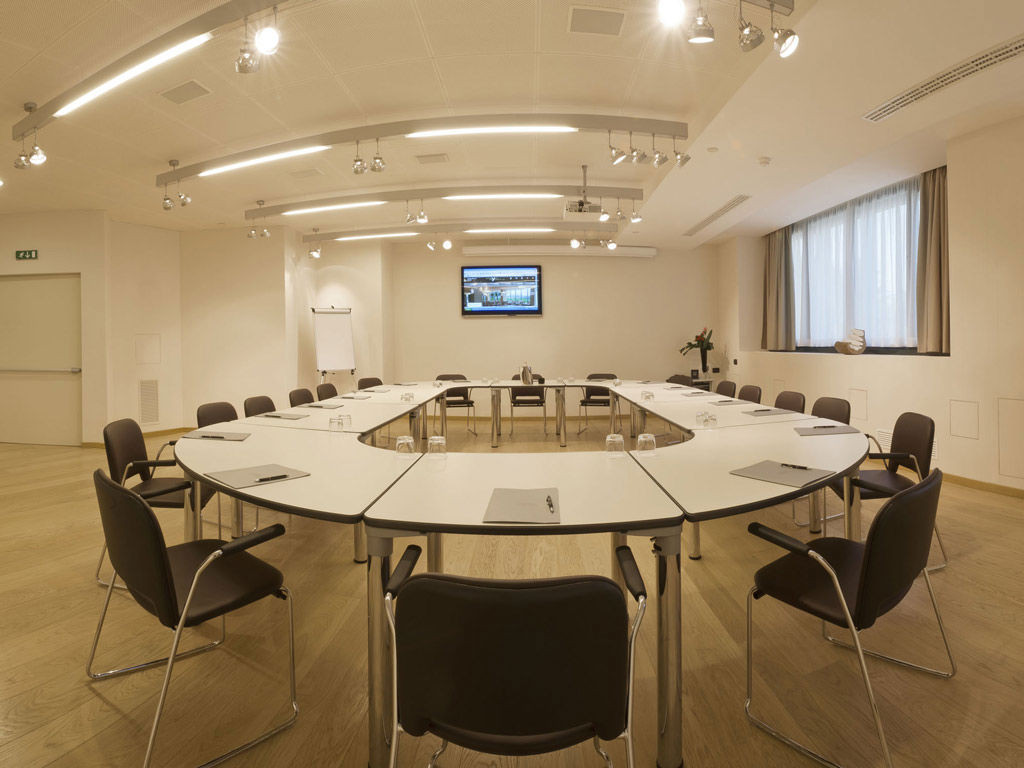Malpensa
Three different rooms, that can be combined in one wide room, celebrate the name of the most important airport in Milan.
The three rooms represent different gates:


56 sq mt surface, provides natural light and the following capacities according to the different set-up available:
58 sq mt surface, provides natural light and the following capacities according to the different set-up available:
46 sq mt surface, provides natural light and the following capacities according to the different set-up available:
160 sq mt total surface, provides the following capacities according to the different set-up available: