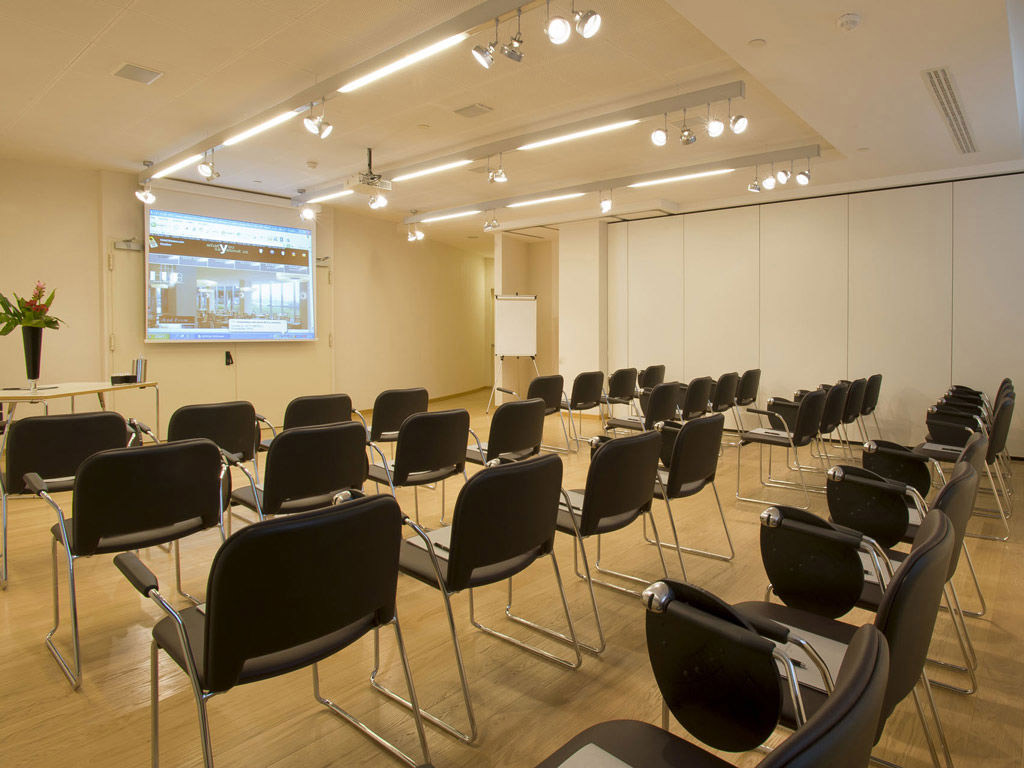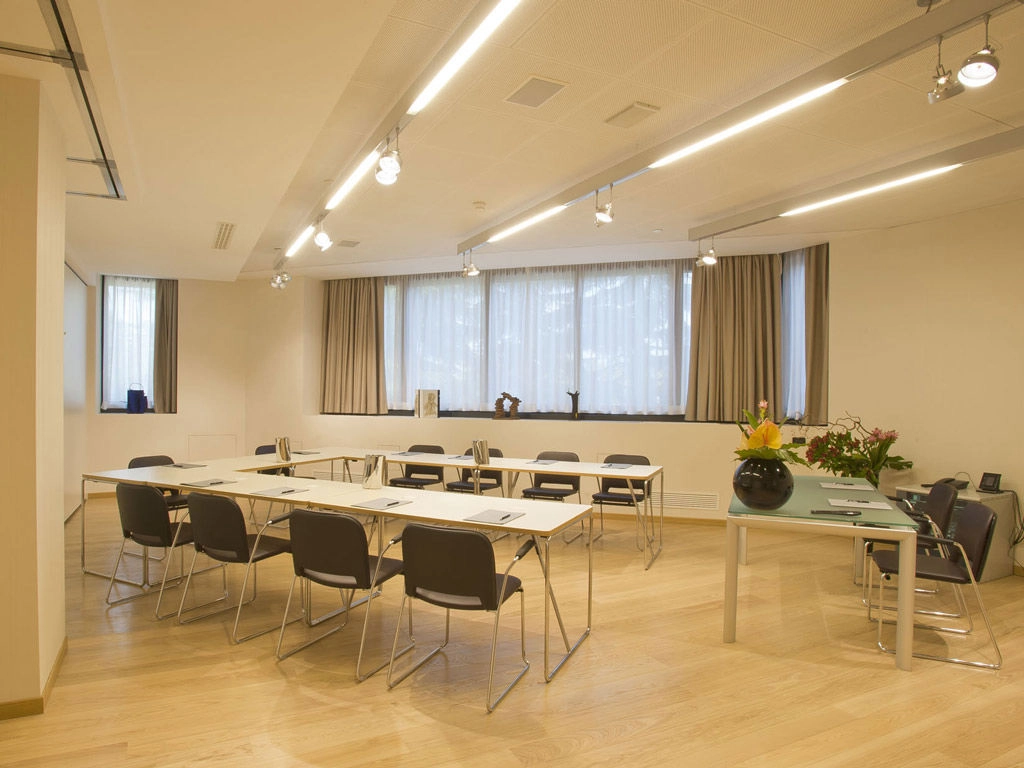Malpensa Rooms
Three different rooms, which can be modulated together to form a single, large and spacious one, celebrate the most important Lombardy town’s airport: Malpensa.
The three rooms represent the “Gate”.
Malpensa Gate A
With the size of 56 sqm and natural light, it offers different setup opportunities:
Theatre
40 people
Boardroom
25 people
School Desks
20 people
U-Shape
20 people
Banquet
24 people
Malpensa Gate B
With the size of 58 sqm and natural light, it offers different setup opportunities:
Theatre
50 people
Boardroom
25 people
School Desks
35 people
U-Shape
22 people
Banquet
24 people
Malpensa Gate C
With the size of 46 sqm and natural light, it offers different setup opportunities:
Theatre
35 people
Boardroom
18 people
School Desks
25 people
U-Shape
15 people
Banquet
18 people
Malpensa Gate A+B+C
It has a total size of 160 sqm and it offers different setup opportunities:
Theatre
110 people
Boardroom
70 people
School Desks
70 people
U-Shape
55 people
Banquet
65 people


